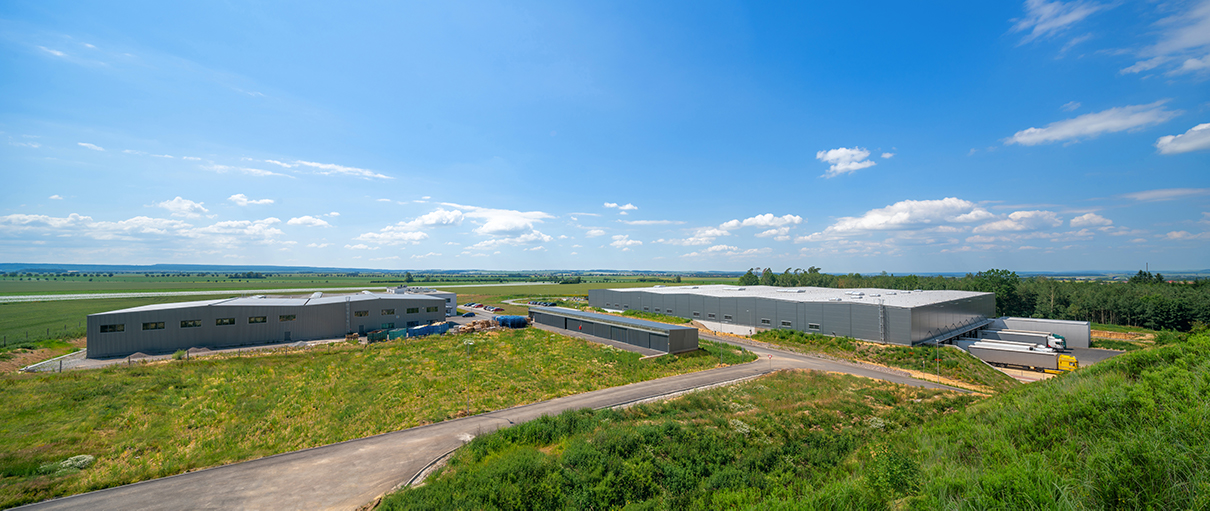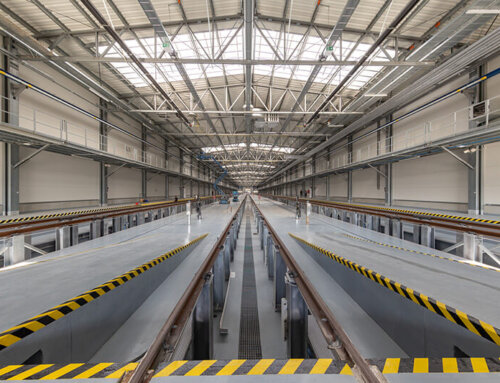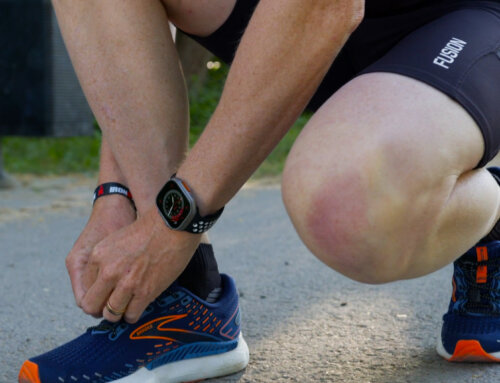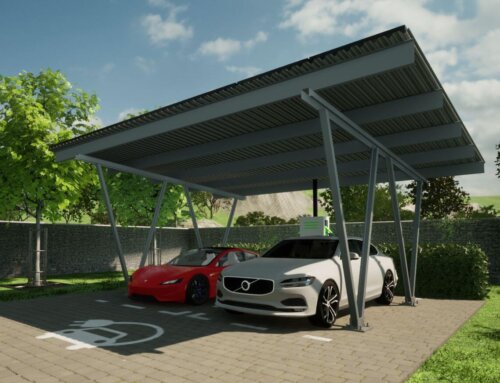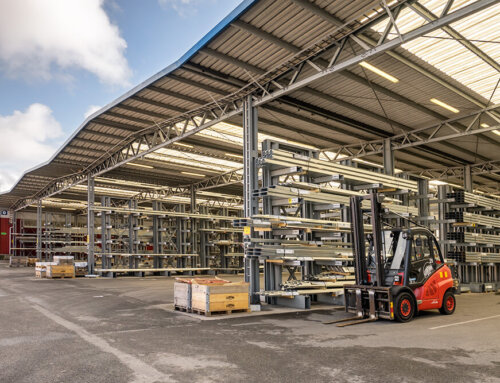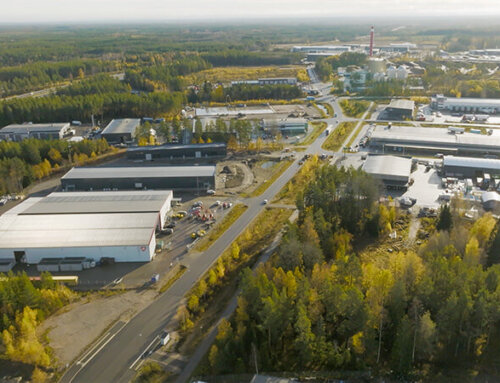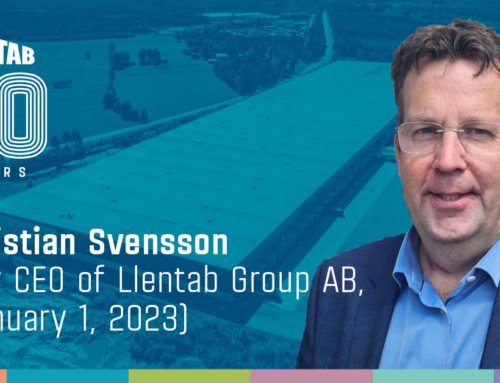LLENTAB buildings with a total built-up area of almost 20,000 m2 were erected in the industrial zone in Pohodlí u Litomyšle. The design and engineering activities on all the buildings were undertaken by the APOLO CZ, architectural design studio. We met up with the company’s executive director, Martin Kozáček, and the main designer, Karel Marek, at the site located at the headquarters of Bohemiatex and we asked them about the experiences which they had had with the realisation of the overall project.
Three relatively large buildings, which included, for example, fire dividing walls or built-in floors, were erected in the Bohemiatex facility in a very short time. From your point of view, what were the specific characteristics of the individual buildings and how effective was the cooperation with the team from the steel building contractor?
Martin Kozáček: We have had long-term experience with LLENTAB from other projects, although none of them were as big as Bohemiatex. However, we had already experienced both the communication and the various options which the LLENTAB system of assembled steel halls offers us as an architectural design office in those smaller projects. The Bohemiatex project was special because of the fact that there was not very much time to complete it. To give you an idea, we had approximately five months for the preparation of the design for each structure. This was truly very little time to resolve all the engineering activities in the planning and building permit proceedings, to realise the entire structure or to complete the traffic and technical infrastructure or the utility connections, and it was very demanding for all of the team members. My colleague, Karel Marek, who was the main project engineer and managed the entire operation so that we truly managed everything on time and to the satisfaction of this demanding customer, can confirm this. Looking back, I consider this to be exceptional and possibly even unrepeatable. Mr Votroubek, the executive director of Bohemiatex, set the deadline as one of the critical criteria for us as the designers. The moving of production and the warehouses were dependent on completion and any delays would have caused serious complications. In conclusion to this answer to your question, I must repeat that the cooperation with the steel building contractor, LLENTAB, was as expected. Flexibility, speed and the ability to come up with optimised solutions are what distinguish this company from the competition. The company’s sales representative, Mr Hrudník, and the people around him did everything so that we could continue working smoothly on all parts of the project. Additionally, we did not experience even one day of delay in the construction of the buildings thanks to the technicians from LLENTAB.
Karel Marek: Before I start evaluating my experience of the project, I have to return to the beginning of our activities here. When we first arrived on the premises, we assumed that this involved an industrial zone with planning permission which had been divided into various building plots. We began work on the production building and the small storage building next to the administrative building, where we are currently sitting. Then it was time for the storage hall, which I consider to be the most complicated of all the buildings. If I were to sum up the cooperation with LLENTAB, I very much appreciate the helpfulness, speed and clarity of the arrangements – to put it simply, the cooperation worked well. The fact that the project was subject to time constraints meant that we had to resolve things very quickly and precisely. This involved a lot of personal meetings and demanded absolute flexibility on all sides. This was forthcoming and thanks to that it was possible to draw everything to a successful conclusion.
You mentioned that the last large storage building, which was completed in November of last year, was the most difficult. Can we return to it and go into what was specific for this project?
Karel Marek: It was precisely the size of the storage building completed in November which was a challenge from the point of view of its area and height, because its dimensions meant that it ranked as a high-capacity warehouse. The solution was based on the fact that the investor had come with a vision of the required storage capacity of the warehouse, the area was clear and then the planning permission regulations came into play. The hall had an area limited to a maximum of 10,000 m2 and the height of the hall above the ground level was also regulated. As such, we discovered that the standard height of 9 metres would not suffice to meet the investor’s ideas for the required capacity. We therefore had to “go underground”, which meant a floor at ca 5.5 m below the level of the terrain. Other details which presented challenges for the solution also appeared over time. When laying the foundations, we discovered loess and sand in one section of the hall and rock on the other side, which caused problems with the foundations. The entire lower structure has been designed as a white foundation tank, i.e. as a waterproof reinforced concrete structure without any waterproofing layers, which has to be laid carefully so that it does not crack. During the course of the construction, we also constantly measured how the structure was behaving and whether the different types of subgrade were having an effect on its stability.
How did the underground white foundation tank which you mentioned influence the choice of the building’s construction?
Martin Kozáček: The weight of the LLENTAB structure is approximately one third of that of rolled profiles. This means that the loading of the lower reinforced concrete structure was very low in this case. This simplified the design of the overall foundation tank on the unstable foundation. The low weight of the LLENTAB steel structure was in our favour and it was yet another reason why we decided to use it.
LLENTAB supplied static calculations for its structure, which probably accelerated the entire process. Is that the case?
Martin Kozáček: Certainly. Some static calculations are necessary for the building permit and, if the contractor had not supplied us with them, we would have had to secure them ourselves. This is, of course, possible, but, if you are working on such a big project and under time constraints, this saves time and further expense. Moreover, we received the necessary figures very quickly. As the general project architect on such projects, we are often constrained by the fact that a number of our collaborators are external and they are not always able to react so flexibly. The key task is to put together a team where everything follows on without any downtime.
I would also be interested to know how LLENTAB contributed to your team for this project. Where would you say its main contribution was? I mean, for example, the area, such as the optimisation of the structure and resolving the details, the provision of the basic information in open data or the guarantees for the proposed solution.
Karel Marek: It was certainly the ongoing optimisation of the project; for example, the two built-in storage floors with a load capacity of 1,000 kg/m2 are placed across the entire width of the hall (i.e. 80 m) and they are by no means small – I think that they are about 15 metres depth. We discussed which materials and structures it would be best to use for both floors and in the end we went for this elegant design. It can basically be said that this involves warehouses inside a warehouse. Here too, we welcomed the experience which LLENTAB was able to bring to the project. As far as the open data is concerned, this is a standard feature which is also used by all of our other external collaborators.
Martin Kozáček: I also appreciate the commercial team at LLENTAB, which is able to react very quickly and to submit qualified price estimates for individual solutions. In this project, the contribution of what LLENTAB supplied was in the region of 25% of the total construction costs, which is quite a significant amount, and it is a big plus if the contractor is able to monitor and optimise it. I would therefore emphasise the work of the commercial representative from LLENTAB, which was a significant value added for the project.
CZ0928 BOHEMIATEX (storage and production building)
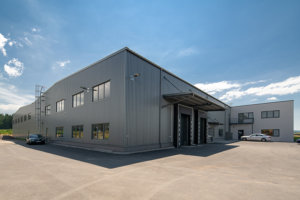
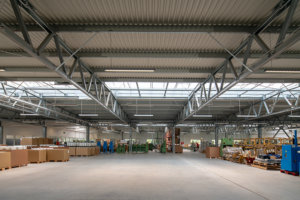
CZ1073 BOHEMIATEX LOGISTIC (storege building)



Mr Karel Marek, Mr Martin Kozáček (APOLO studio)


“If I had to pinpoint one or two key reasons for establishing our cooperation, I would mention the LLENTAB flexibility and speed. In this, the company is completely different from the competition. We contacted five companies and LLENTAB wiped the floor with them in that it did not matter what ideas we brought to the table, they were always able to find and present a solution by the next day, over the weekend or within a week. Naturally, they also had to be worthy of the job from the economic point of view; it would not have been possible otherwise. Their construction method is also more advantageous, because they need less steel than the competition, which is then reflected in the price.”
