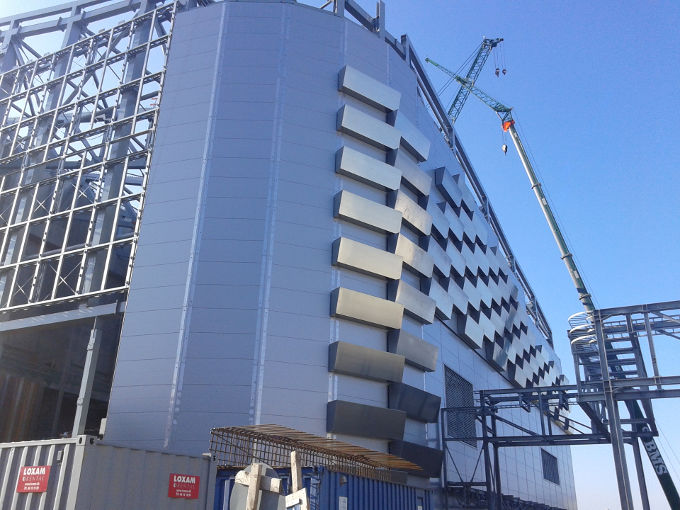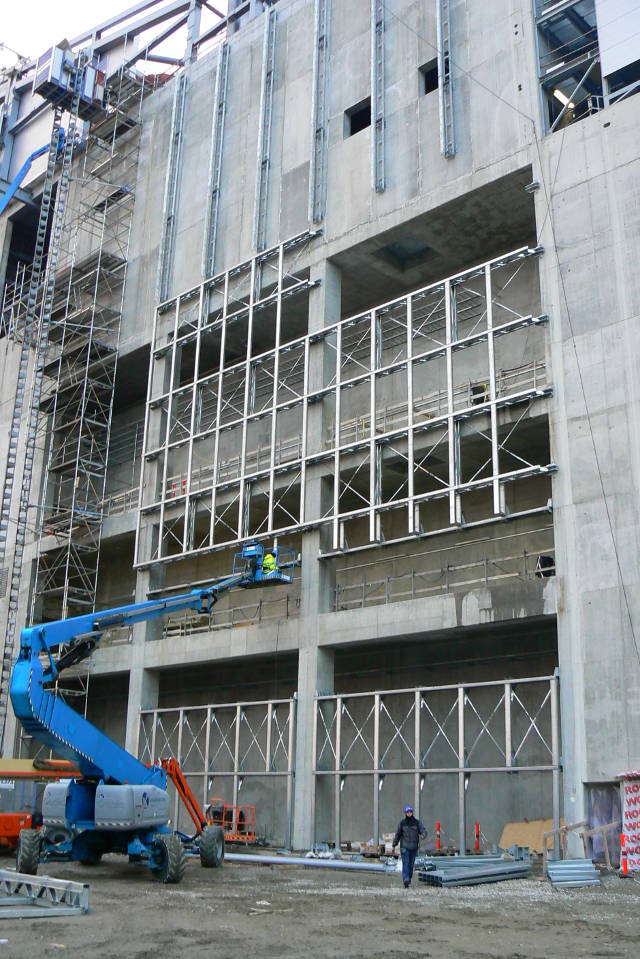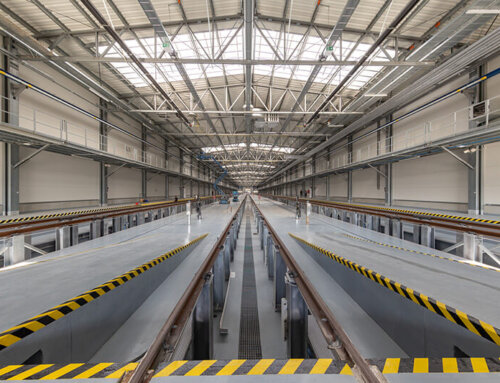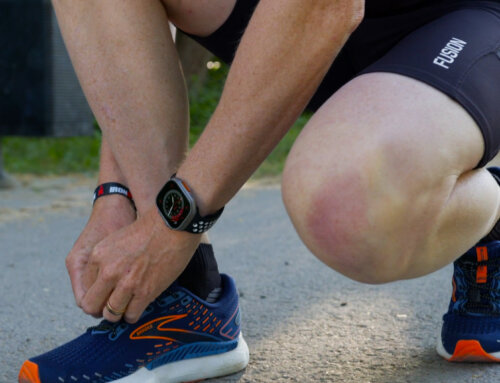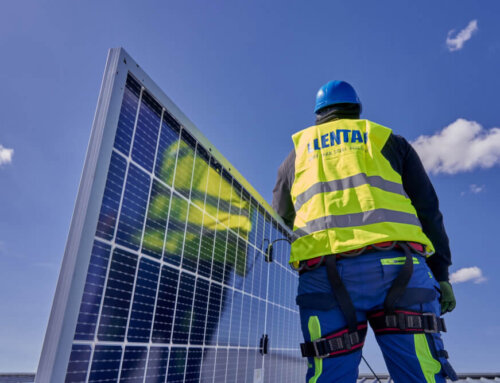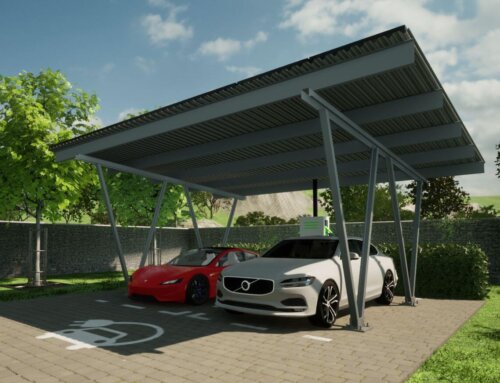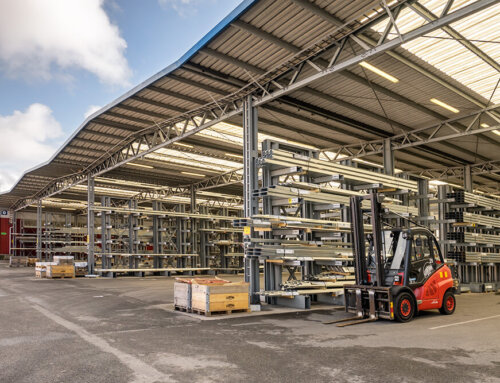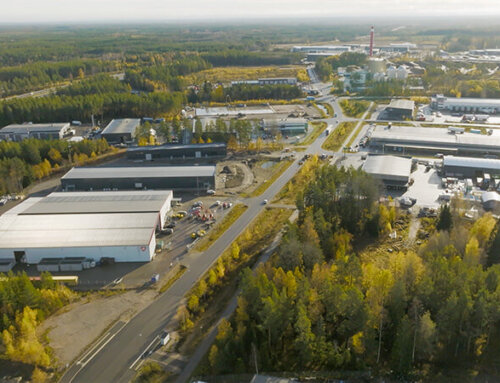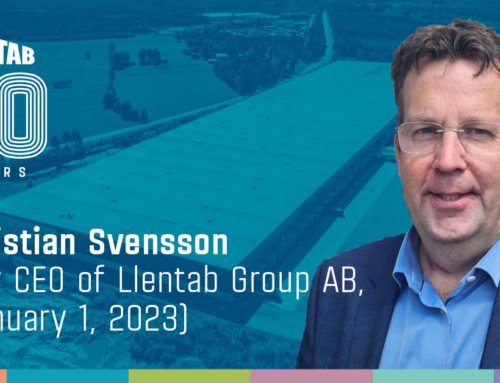SIPRAL a. s., a leading façade supplier in the Czech Republic, was awarded a contract for the overall supply of the casing for the Amager Bakke incineration plant in Copenhagen. SIPRAL addressed LLENTAB, spol. s r. o. over a solution for the secondary supporting structure and its casing for a part of the project in late 2014.
Amager Bakke, an incineration plant with a downhill course, is a modern multi-purpose project. It will serve as an office building and a modern, environmentally sound waste incineration plant that will generate electricity and heat in the process for almost all of Copenhagen. The size of the building is impressive. It measures 200m in length, almost 70m in width and the highest point of the building is about 90m above the ground. The roof of the building is sloped from the highest point to 30m. A downhill course will be built on the roof, because the building will form an artificial hill. The downhill course will continue along a separate ramp and to the terrain level. The smokestack has no foundation and is attached to the building’s tallest wall, adding a few more dozen metres in height. LLENTAB, spol. s r. o. was commissioned to design and supply the coupling of the SIPRAL façade with the roof plane and the entire façade of almost 4,000 sq m, accounting for approximately 10% of all façade areas. SIPRAL is supplying the rest of the casing on its own. The aforesaid 4,000 sq m is situated on the east and south walls where the building height ranges from 30 to 40m. SIPRAL will then provide aluminium boxes, fittingly called the ‘bricks’, for the façade. The bricks cover most of the façades and form an intriguing design element. The technological solutions were a true challenge regarding the number of requirements from both SIPRAL and the Danish investor. Examples include acoustic properties, sufficient structural capacity, and compatibility with SIPRAL façades and the main supporting structure. SIPRAL provided the full range of installation. As LLENTAB façades will cover the part of the building where garbage trucks will arrive and dump waste, the investor placed emphasis on acoustic properties. Casing made of 80 and 120mm thick sandwich panels of mineral wool was chosen to meet the requirements.
South-east façade corner. Left: bare LLENTAB structure; centre: casing of fitted panels; right: SIPRAL bricks.
Visualisation: SIPRAL, photo: LLENTAB
LLENTAB PROJECT TEAM
- Michal Přibyl: Designer of the façades and the coupling to the LLENTAB façade roof, Chief Project Designer, site quality controller.
- Stanislav Tóth: Designer of the façades and the coupling to the LLENTAB façade roof.
- Radek Horáček, Daniel Kostka: Designers of the coupling to the LLENTAB façade roof, site quality controllers.
Wind load was based on testing of the building model in a wind tunnel, where it reached values as high as 150–300 kg/m2 in terms of both pressure and suction. The aluminium bricks fitted to the façade resulted in additional climatic load due to snow. The bricks are attached to the façade in a chequerboard pattern and the assumption was that each of them may capture snow resulting in a load of 1 kPa. Four anchoring points had to be created for each brick. To fit a box, the anchoring points had to be in precise distances and offer sufficient load capacity. The anchoring points are designed as threaded rods passing through the panels and attached to the façade bearing structure. The passages through the panels had to be thoroughly sealed against water running down the façade. The supporting structure of the casing is a system of truss elements, solid bracing elements and anchors. Aside from certain details and attachment the entire façade is made of standard profiles 2-6mm thick, made and supplied by LLENTAB, spol. s r. o. The façade is made of a system that transfers horizontal and vertical load from the casing and the aluminium bricks to the anchoring points on the primary supporting structure.
The primary supporting structure is massive steel pillars and shell and walls of reinforced concrete. Anchoring points with threaded holes were prepared on the steel pillars. On the reinforced concrete shell, chemical anchors were attached to the primary supporting structure. On-site welding was ruled out as an option for coupling/connecting. All connections had to be bolted. As a result, the façade system had to tackle the tolerances and imprecision of the primary supporting structure. Another challenge was the huge span to which the façade system weight had to be distributed. The horizontal distance of the anchoring points is 10m on the majority of the surface. The structural system meets the capacity and serviceability limit states, the latter being crucial for the horizontal elements.
LLENTAB, spol. s r. o. is part of LLENTAB GROUP, an international corporation with many years of tradition. Its parent company residing in Kungshamn, Sweden was founded in the 1970s. LLENTAB GROUP has branch offices in Sweden, Norway, Denmark, Germany, Poland, Ukraine, Slovakia and, since the 1990s, in the Czech Republic as well. LLENTAB offers a system of steel structures including the casing. The system is based on cold-bent galvanised profiles made of high strength steel, trapezoid sheets and mineral wool sandwich panels. Cold-rolled galvanised profiles guarantee lasting quality and low steel consumption. LLENTAB uses high-strength steel for all profiles. LLENTAB manufactures profiles with material thickness up to 7mm from galvanised steel rolls. Profiles with material thickness of up to 2mm are protected with a layer of Z275 zinc. Z450 zinc plating is standard for profiles with material strengths of 2.5-7mm. LLENTAB, spol. s r. o. provides comprehensive supplies from steel structure and casing design to manufacturing to assembly.
For the sake of faster installation and easier logistics, façade parts were pre-assembled off-site as much as possible. For example, the panels coupled to the roof were cut and covered with an EPDM foil during production in Prague. Truss structures were assembled immediately after the individual parts were made directly at the parent facility in Sweden. The façade structures were hoisted and attached to the primary structure in blocks sized 10 × 2.5m. Once the structure was all mounted and aligned, the installation of panels, lining, and sealing followed.
Excerpt from a KONSTRUKCE interview with Mr Michal Přibyl.
“… With projects this big, the structure is a living organism; the main project keeps evolving all the time and requires constant coordination of all companies and project participants. Some things had to be addressed on the go. Non-standard solutions were tested right on site, and if they failed substitute/better solutions were found immediately. The assembly and supplies of material had to adapt to the momentary situation on site in terms of weather, logistics, storage capacity and accommodating contractors for other parts of the project.
With this project, we verified the variability of the LLENTAB system and its usability for almost any steel structure. At this point, façades and structures are still being fitted depending on the current situation on site and completed stages.”
How were components transported to the site?
“Transport was not easy and it was definitely more coordination-intensive than for projects in the Czech Republic. We would send material to Copenhagen from multiple directions and sources. We primarily used the proximity of Sweden and carried most elements from the parent facility directly to Denmark, including the main pre-assembled segments. Some segments were made (or modified) in Prague, so certain transport cycles originated in Prague. Sometimes, we took advantage of SIPRAL’s frequent material shipments and sent a small item on their truck. The panel manufacturer directed shipments straight from the production plant to Copenhagen.”
SIPRAL is known for its sophisticated system for the production, transport and assembly – Trace & Tracking. Did you use it, or did your part of the supply follow your practices?
“Our firm also uses a system for managing and mapping internal processes. We did not use SIPRAL’s system directly; instead we adopted ours on an ad-hoc basis.”
What are some specificities of such a big contract in a country renowned for its precision? Did the investor have any requirements that were an absolute must?
“Generally, that’s how we perceived all the requirements. For example initially the requirement for the structural value of the airborne sound insulation index with spectrum adaptation factor was heavily discussed. It was not just the Rw – the laboratory value of a specific panel, which is declared in every catalogue – it was R’w + Ctr – which is the value for the entire façade including all coupling details, which can actually be determined only once the assembly is fully completed. To satisfy the requirement, we opted for panels with a higher laboratory value, with a reserve to cover the details.”


