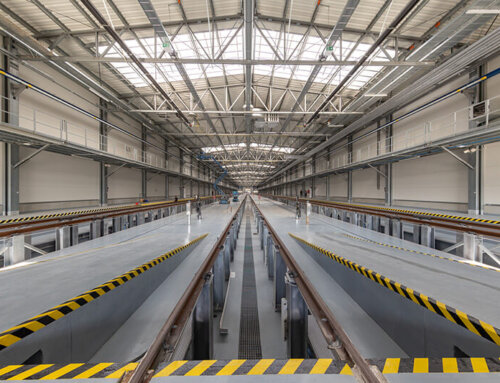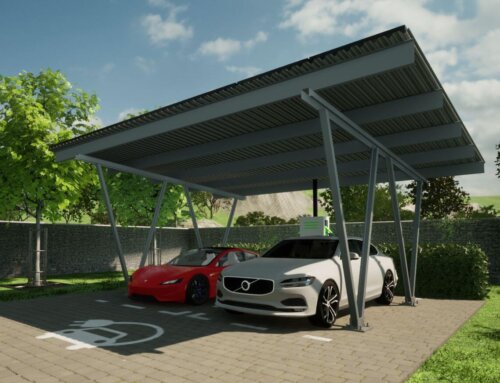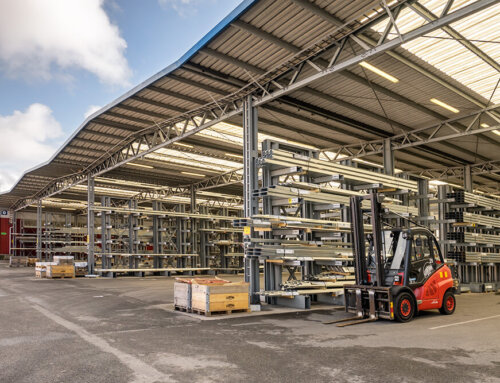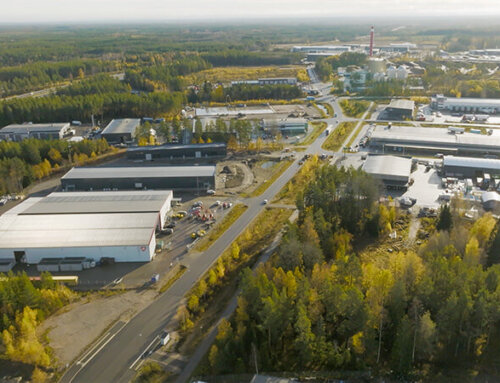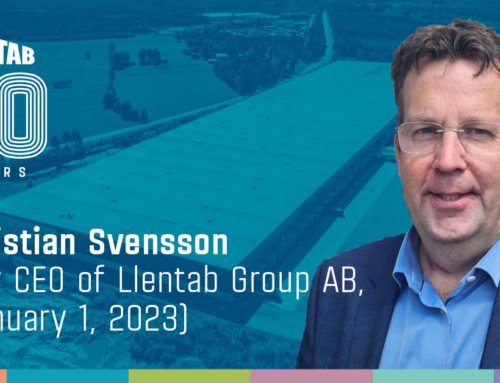The growing price of land results in an increasing pressure to utilising every square foot. Embedded structures allow investors to make a better use of interior spaces – whether in new or existing buildings. They offer a more efficient use of the interior space and, as necessary, support for various equipment and installations. With new buildings, these structures are often taken into consideration in the overall design. These structures are often very useful in buildings where the use of the interior space is unknown in advance. This means, for example, the leasing of large and unfurnished vacant spaces in industrial centres or refurbishing old facilities without catering to the specific needs of an investor.
Benefits and strengths of the LLENTAB materials, technologies and structures.
LLENTAB structures are assembled from cold rolled profiles made of high strength steel. The profiles are rolled from galvanised steel sheets. This makes LLENTAB structures distinctive – the high strength of the steel used makes the elements lighter than ones made of common I-, H- or U-shaped rolled profiles and the entire structure has good anti-corrosion protection that needs no further finish. These components, sized approximately 100 to 380 mm, make up supporting elements such as pillars, trusses, girders, truss pillars, purlins etc. and also joists and ceiling beams for floor assemblies. LLENTAB also makes its own trapezoidal sheets from 18 mm to 134 mm high. These sheets are used for roof and wall casings and also as horizontal supporting structures in floor assemblies.

The most frequent embedded structures are supporting floor structures.
This is where LLENTAB offers several systemic solutions. These are floors with low trapezoidal sheets, floors with HPR and floors with OSB. LLENTAB buildings can also support heavy floor assemblies with SPIROLL panels and filigree slab ceilings. The basic and most common floor assembly is with low trapezoidal sheets. This type of assembly is suitable for standard office spaces with loading of 350 kg/sqm including movable partitions. The structure has a sufficient loading capacity reserve for a soffit below the floor assembly and a heavy floating flooring. The primary supporting structures of the floor assembly are joists and ceiling beams made of LLENTAB profiles. The secondary supporting structure is 45 mm high trapezoidal sheet installed on the ceiling beam grid. Concrete is poured onto the sheets with 50 mm steel mesh above the concrete trapeze; the concrete serves as a levelling and load distributing layer. This floor assembly offers attractive loading capacity and rigidity; the weight of the concrete layer itself does not exert unnecessary loading and the assembly has suitable acoustic properties.
The floor assembly with OSB is similar in that it also features a grid of joists and ceiling beams. OSB is used as the horizontal supporting structure instead of trapezoidal sheets. The boards are installed in several layers and thicknesses depending on the required capacity. The advantage of this design is that it eliminates the wet process of casting concrete. The structure is also much lighter, and when correctly designed the boards and the ceiling beam grid have a similar load bearing capacity as the trapezoidal sheet assembly. The disadvantage of the light structure is inferior acoustic properties compared with the heavy concrete.
HPR floor assemblies are being used increasingly often in recent times. This design is used for floors in production or process equipment areas and is suitable for spaces where greater useful loading is required. The advantage is that the maximum capacity exceeds 500 kg/sqm and that the floor is highly resistant to point loading caused e.g. by equipment feet. The primary supporting structure is joists and the secondary supporting structure is a reinforced concrete ladder plate formed by concrete poured into HPR sheets (128-134 mm). Unlike the first type of structure discussed, the trapezoidal sheets work merely as sacrificial formwork during the assembly. The concrete slab must be correctly reinforced using rods in every trapeze and a mesh near the top surface.
An embedded floor instantly doubles the usable area of a building. Floors can be rated for common use/loading – most often for office purposes. The floor assembly can also be designed for much higher loading and used for production or storage facilities. Floor assemblies can be linked to the building’s main supporting structure, or made as separate and structurally independent structures. Rather than expanding production or storage space, the task is to provide installations and equipment in certain cases where the original supporting structures are not rated for additional loading. In this case, an entirely new embedded structure independent of the existing structure can be a solution. An elegant and quick solution is easily available using our system of profiles and elements. LLENTAB has been operating in the Czech Republic for more than 20 years and the majority of its projects have been halls and industrial facilities. Quite often with these projects, investors request a part or the entire building to have multiple floors. This increases the loading of the structures that support the floors, with more stringent requirements from construction standards that have to be observed in the design calculation.
Each embedded structure for process equipment is unique.
The only features they share are the design principles and the profiles in various combinations. Everything else is designed to the individual specifications of the investor and the equipment. Truss designs are combined with solid ones, and pillar elements are combined with ones that are anchored or suspended from the existing structures. Determining the useful loading of such structures is crucial – and sometimes it is the most difficult task for the investor. The actual equipment to be supported by the structures and its form is often unknown during the design stage. Where extensive structures are involved, designing excessive useful loading is uneconomical while specifying a lower load rating than the actual loading needed can cause many difficulties in execution.
The LLENTAB system is suitable for additional embedded projects of any type thanks to the variable profiles it uses. The individual elements are shipped in their final form from the factory and require no on-site modifications. Each element has its precise location in the structure defined in assembly drawings – a sort of assembly instructions, if you will. This is where the LLENTAB system is reminiscent of building kits. The installation is quick and efficient thanks to bolted couplings, the relatively low weight of the individual profiles and lower demand for machinery deployment.




